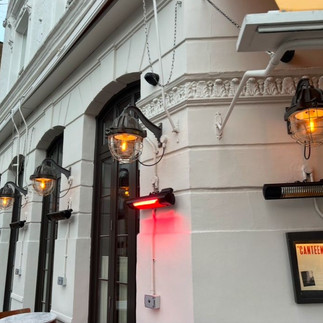Full Electrical Rewire of a Four-Story Hospitality Venue
- Jordan Marshall
- May 22, 2025
- 1 min read
Project Overview
We were contracted to complete a full electrical rewire of a complex four-story building, each level serving a distinct purpose within a high-traffic hospitality environment. This ambitious project required a multifaceted electrical solution tailored to the unique needs of each floor:
Basement – Dedicated to kitchen operations and restroom facilities
Ground Floor – A vibrant and modern restaurant space
First Floor – A traditional pub with a warm, inviting atmosphere
Top Floor – A private dining area with an open kitchen concept

Scope of Work
The rewire encompassed a comprehensive installation of advanced systems, designed to meet both functional and safety requirements across all areas of the building:
Fire Alarm System – Fully compliant and tailored to the building’s vertical layout and varied occupancy
Security System – Strategically placed CCTV and access control to protect all floors
Speaker System – Integrated audio across the restaurant, pub, and private dining spaces for seamless ambiance control
Smart Lighting – Custom programmable lighting to suit the mood and operation of each zone, enhancing customer experience and energy efficiency

Project Delivery
Despite the scale and complexity, the project was delivered on time, with a strong emphasis on flexibility and responsiveness. Late-stage design changes were handled swiftly, with minimal disruption to the scheduled opening of the venue. Our team's experience and adaptability ensured every adjustment was executed without compromise to safety, aesthetics, or timeline.
Outcome
The result is a fully modernized and compliant electrical infrastructure that supports a multi-use hospitality venue with seamless integration of safety, security, entertainment, and energy-saving technologies.















